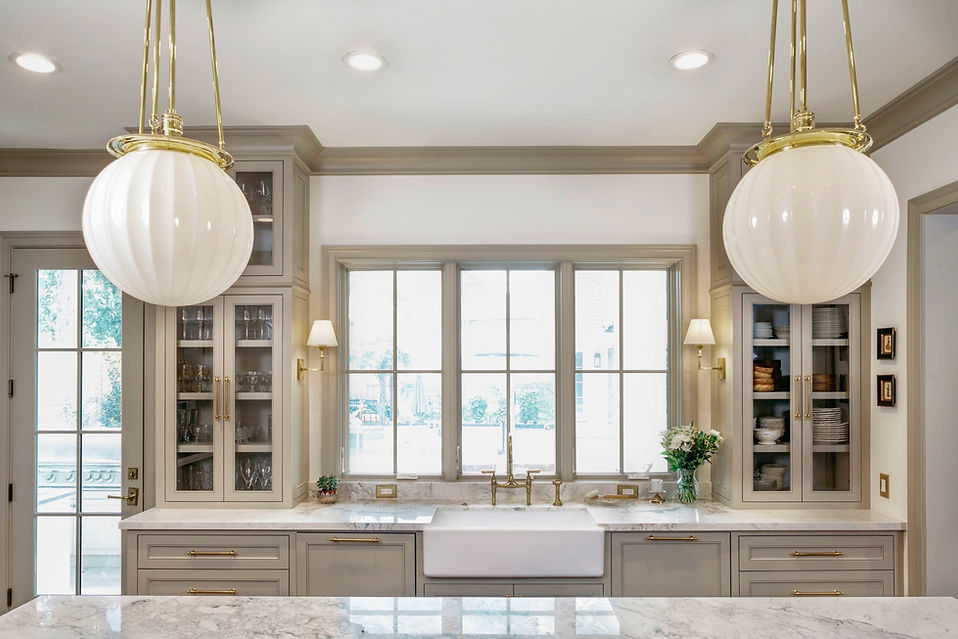.jpeg)
Viking Residence
photography by Benjamin Hill
While their hectic work environments surround them with cold contemporary vocabulary of office-life, we wanted to create spaces that reference the clients' passion for antiquing, fun patterns, and the value of craftsmanship found in traditional decor. We sought to balance their appreciation for vintage aesthetics with the demands for resilience and energy efficiency through distinctive textures, furniture-quality cabinetry, antique brass fixtures with high performance walls, windows, and building systems. Functionality is paramount as the mudroom includes a counter for Amazon returns and the husband has a privacy-focused office nook. The wife’s mother couldn’t visit their previous home, so in response we created a stylish wheelchair accessible bedroom suite. On the more playful side, the home features two secret doors: one providing discreet access to the primary closet, facilitating early gym visits without disturbance, and another concealing a beverage bar under the stairs. In an effort to block the prototypical back fence, droopy power lines, and 2-story neighbor, we designed a charming cottage as a bookend to the property, concealing pool equipment and echoing the main house's style. I believe the inclusion of this home in our portfolio alongside our contemporary homes will remind folks that quality architecture can come in all flavors.
.jpeg)


.jpeg)


.jpeg)
.jpeg)
.jpeg)
.jpeg)
.jpeg)

.jpeg)


.jpeg)
